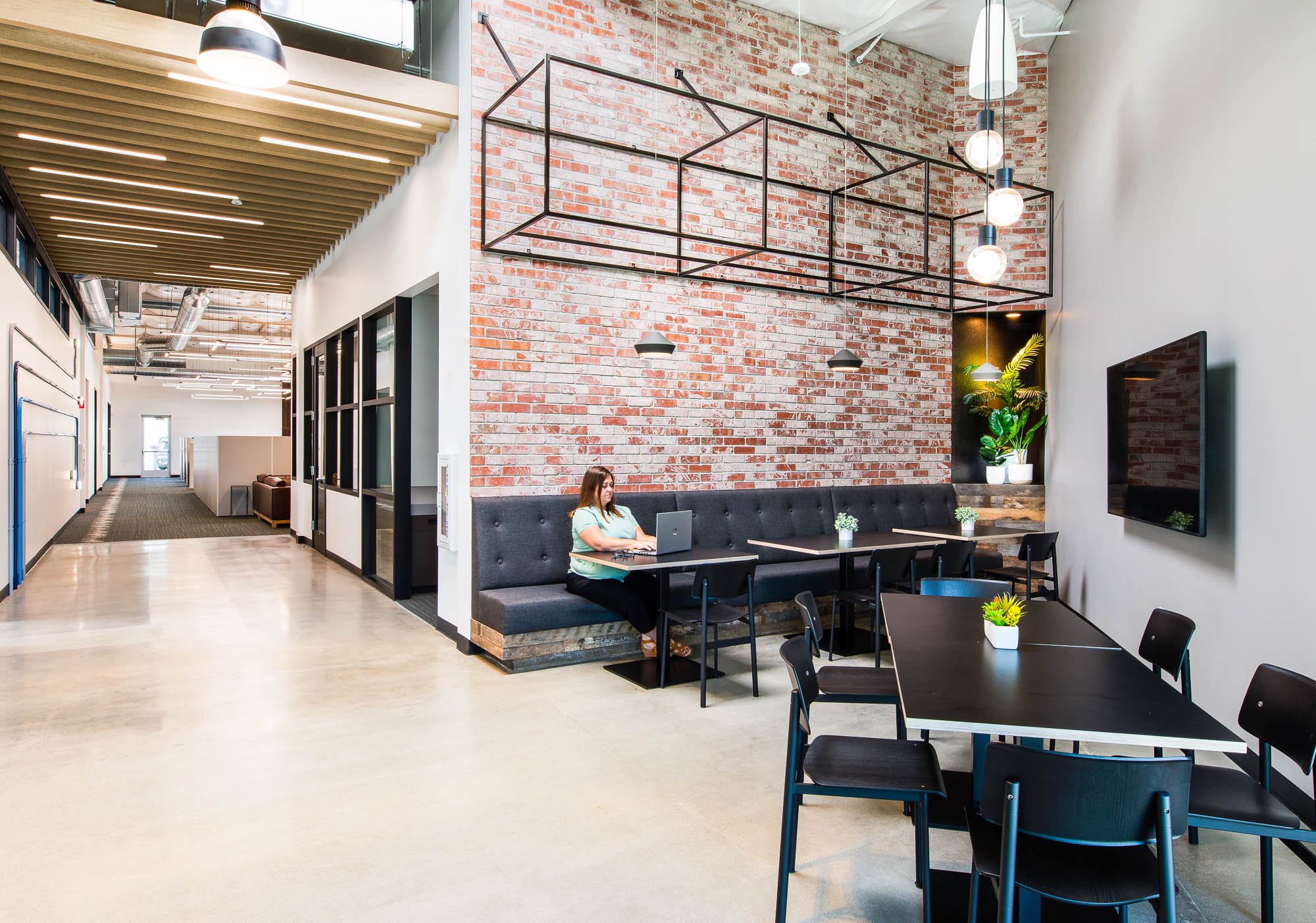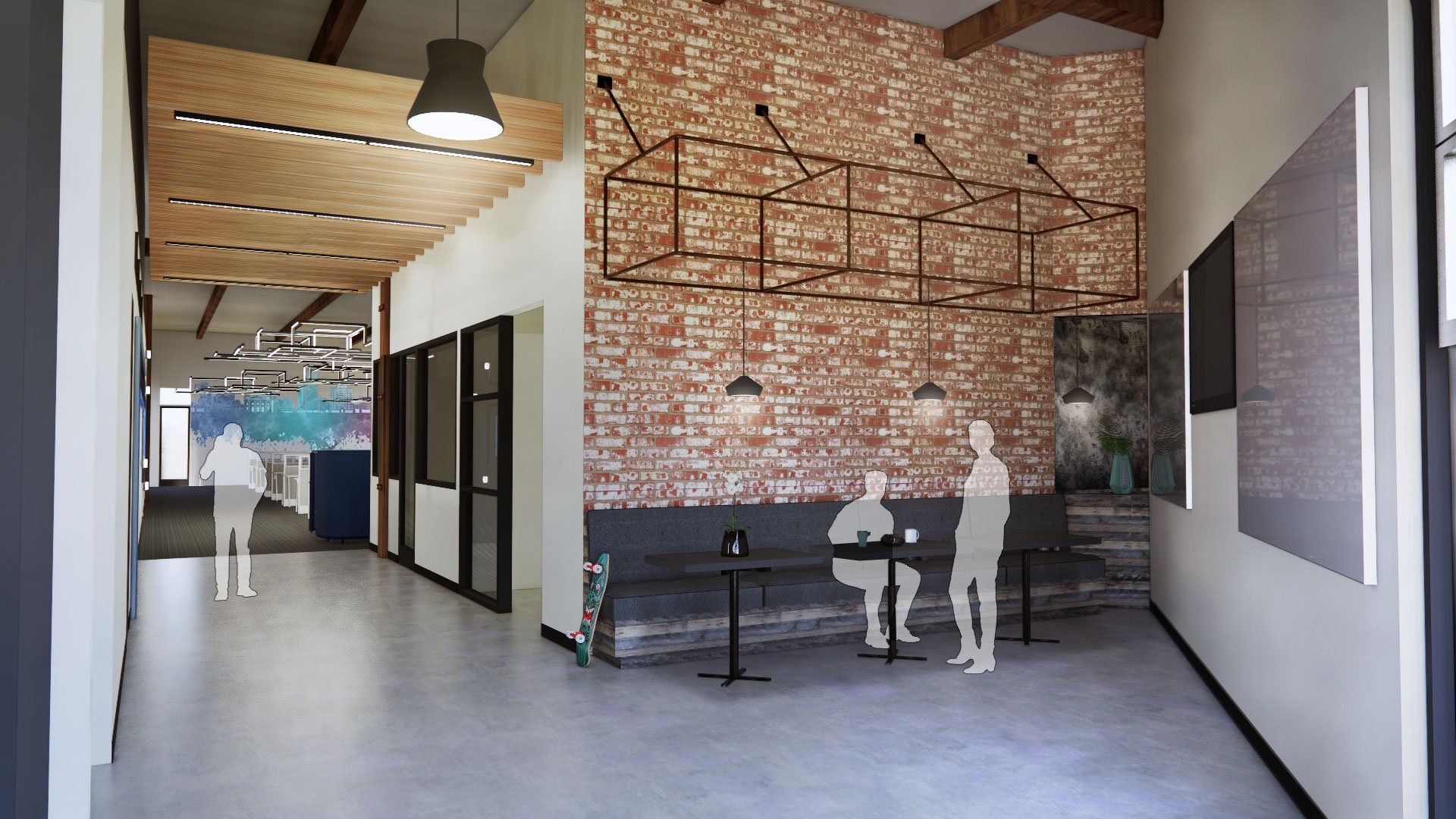













Project Details:
Client:
Elcor Electric
Location:
Santa Clara, Ca
Program:
The project consists of design for a 9,900 square foot Office and Warehouse space for the electrical construction company. This includes approximately 500 SF of new building addition for the main entrances. The building sits adjacent to Elcor’s HQ building next door and will serve as the company’s expansion space as they grow. The building includes Private Offices, Open Offices, Conference/Huddle Rooms, Wellness Room, Break Room, Collaboration Area, Toilet/Shower and Locker Rooms, Reception Lobby, Fitness Room, Print/Copy Room, Warehouse, Server and Electrical Rooms. Exterior work includes new rooftop HVAC equipment, skylights, Outdoor Patio Space with BBQ, landscaping and parking improvements.
Size:
9,900 SF
Project Type:
Commercial
Services Provided:
Architecture
Interior Design
Furniture Design
Credits:
© HTK Studio Imaging

